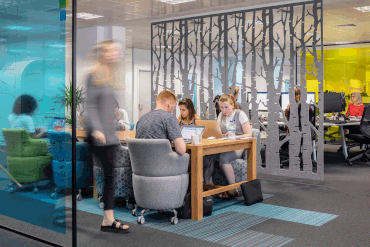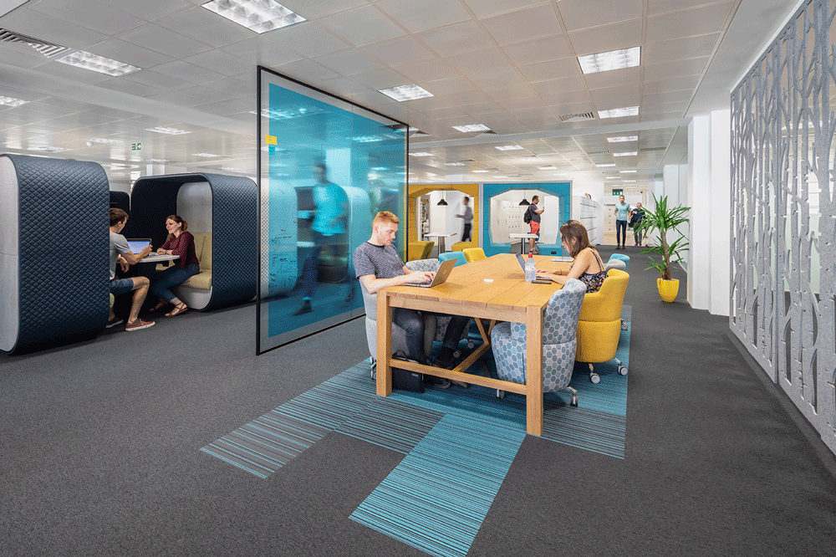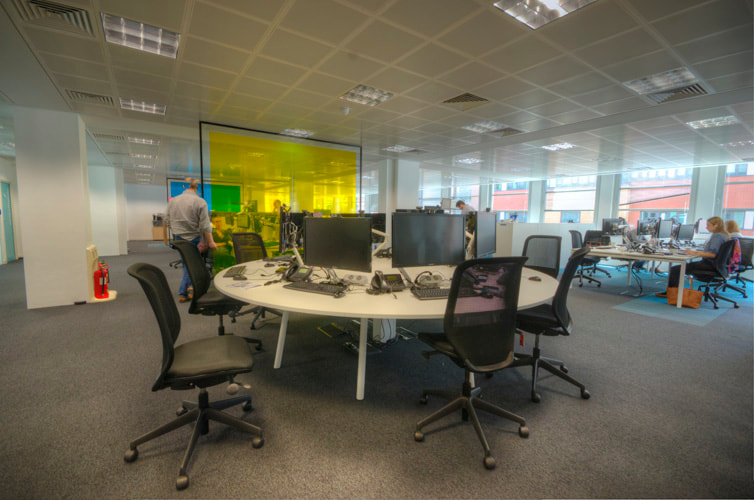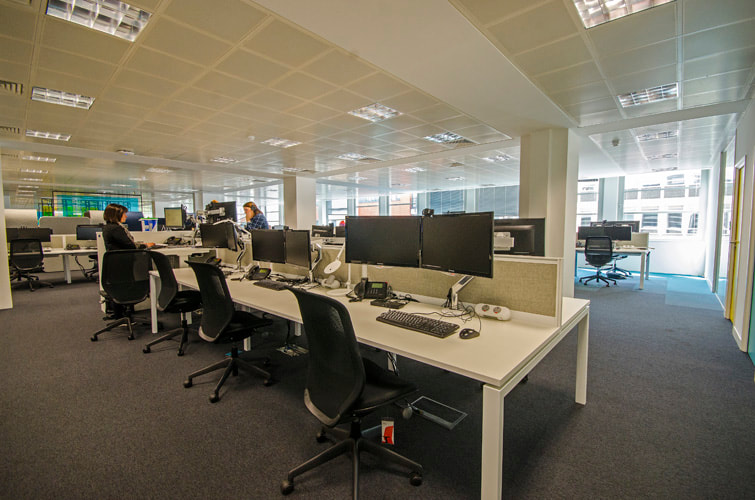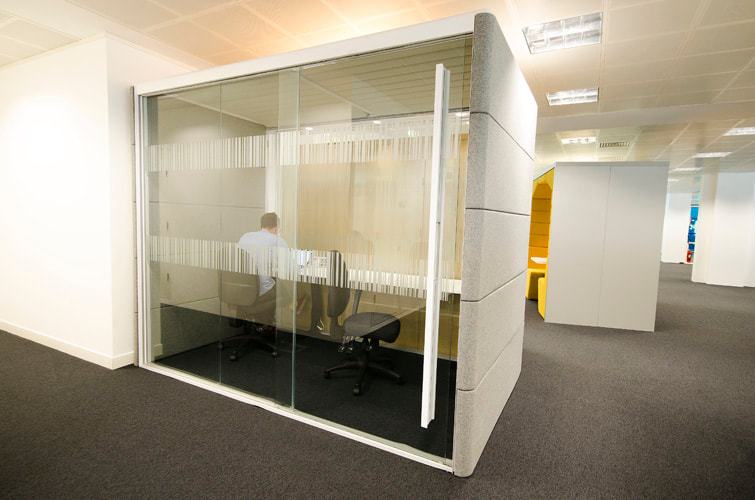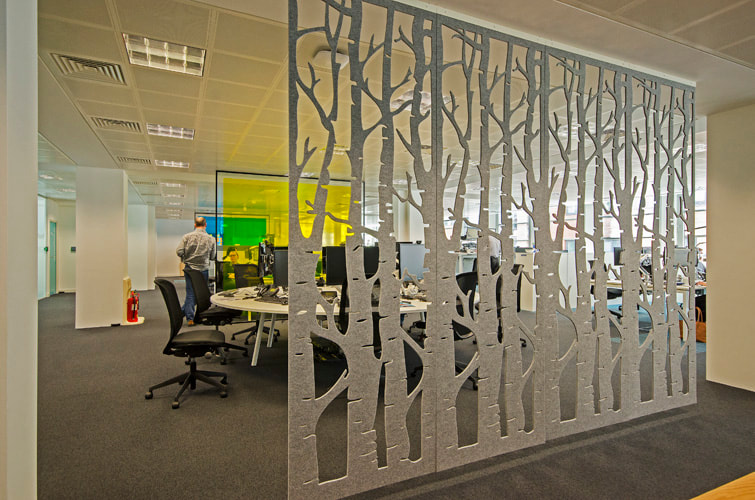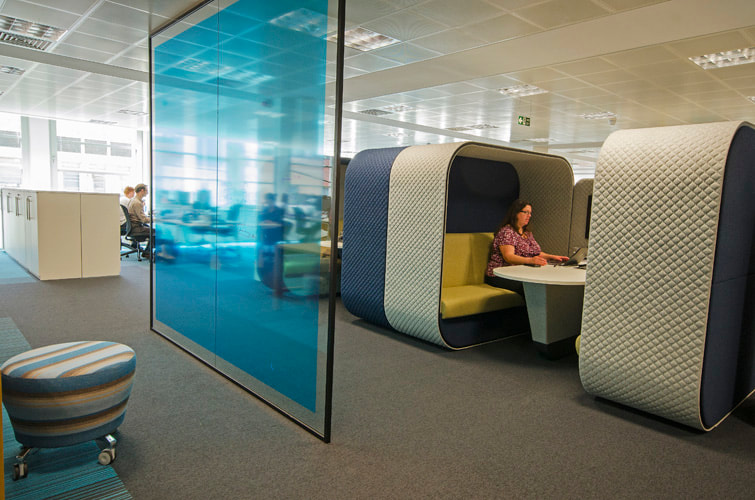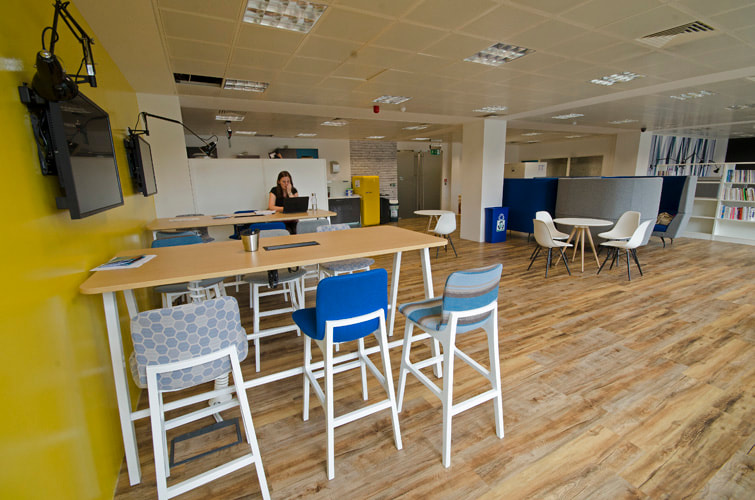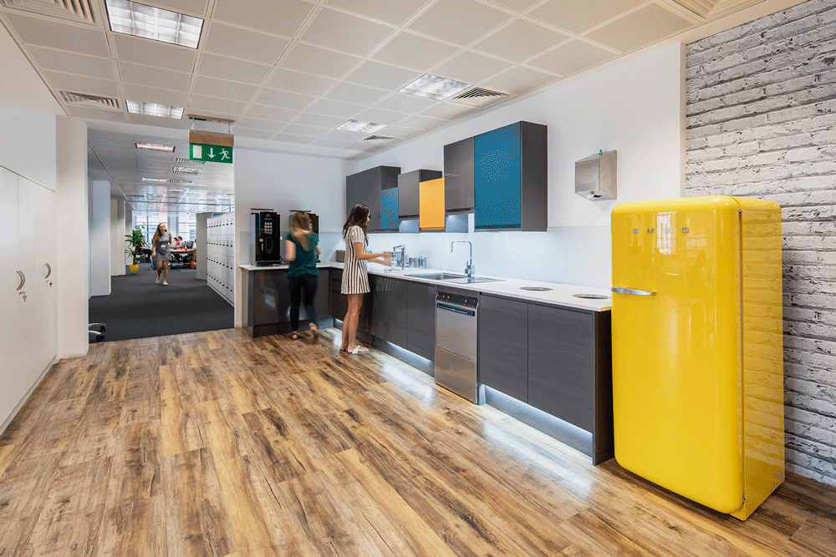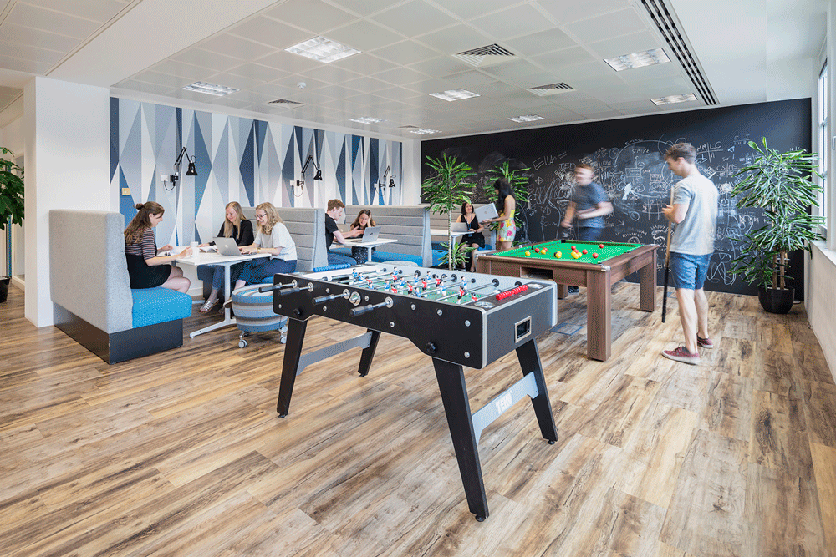Open plan environments have two core issues – the need for physical (and acoustic) privacy and also the need for internal rooms. Quiet rooms are an excellent solution to these issues and a number are strategically placed throughout the office to provide space for quiet, focused working.
The design also incorporates both a high and a low-level collaboration table for informal working and meetings – beautifully segmented in the open plan space with glass panels and acoustic curtains.
The café area is a great social meeting place, with banquette seating, high and low café tables, meeting booths as well as lounge chairs to choose from.
There is also the opportunity to play pool or table football – for the staff to wind down after all the innovation and trailblazing that Sage Publishing is known for.
You can see a time-lapse of this project installation here:


